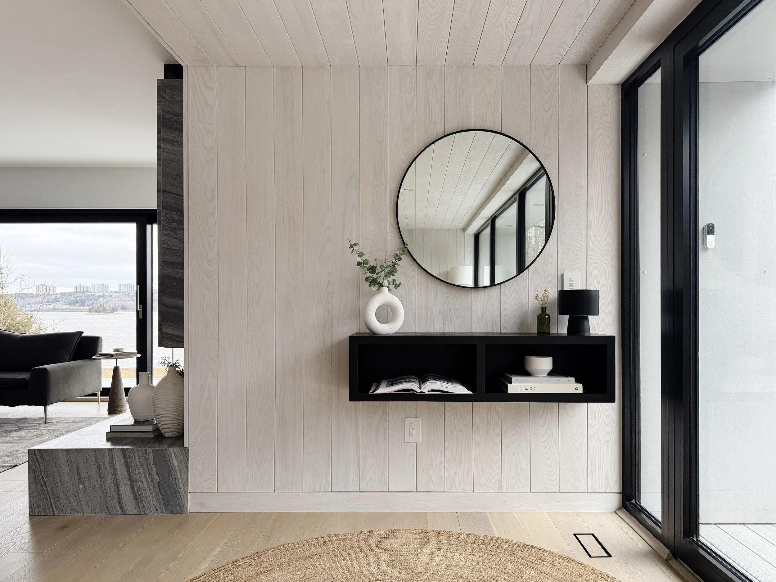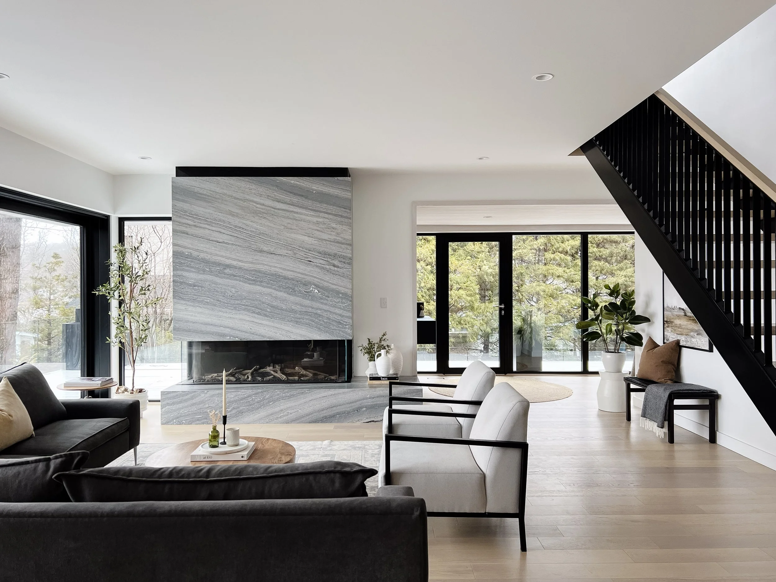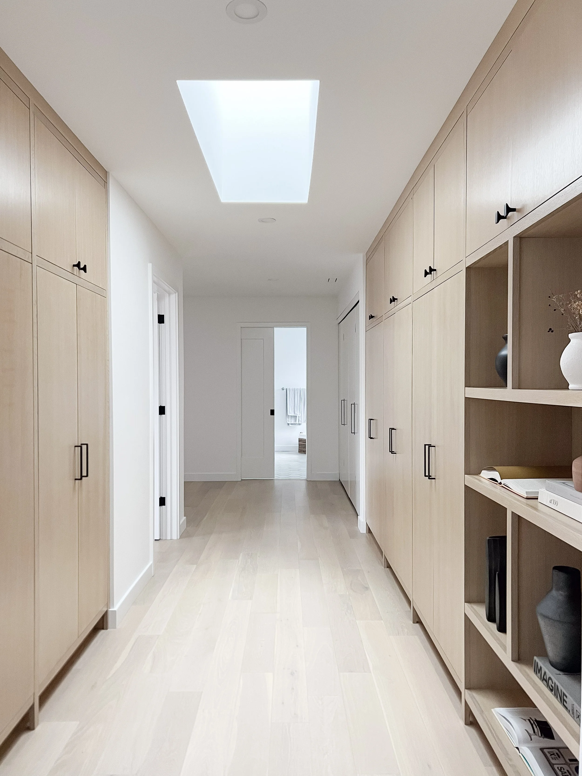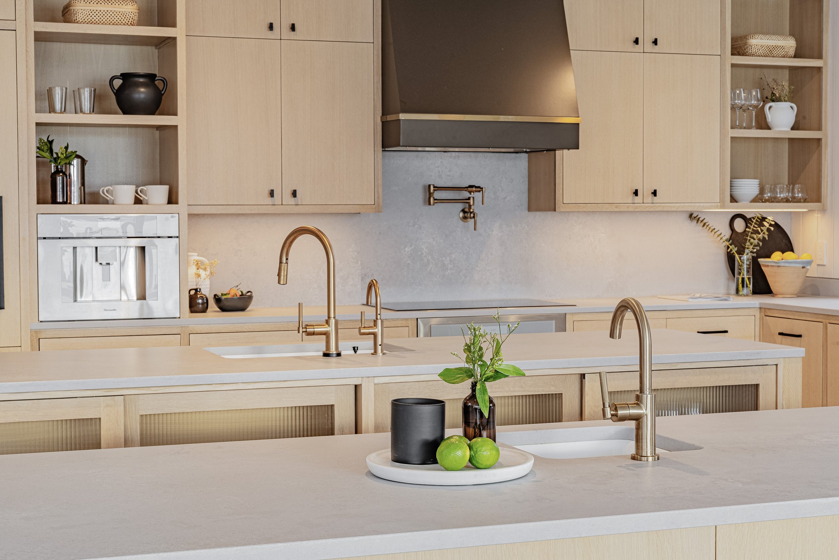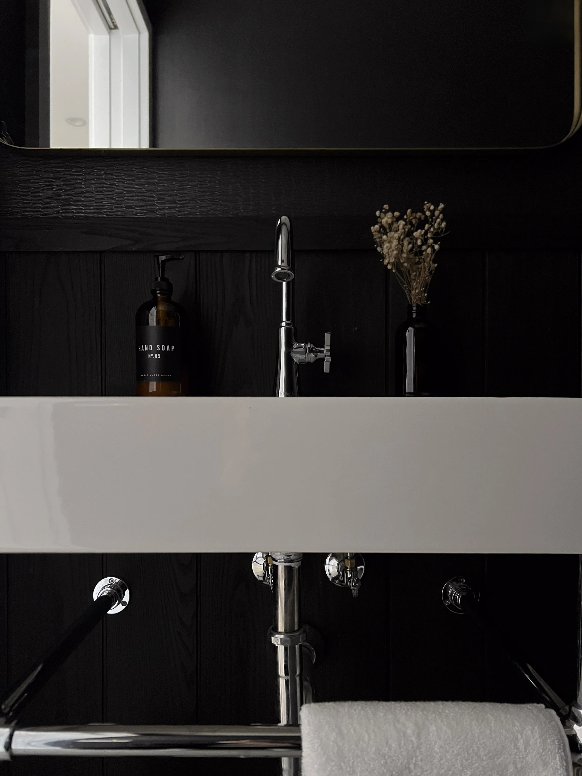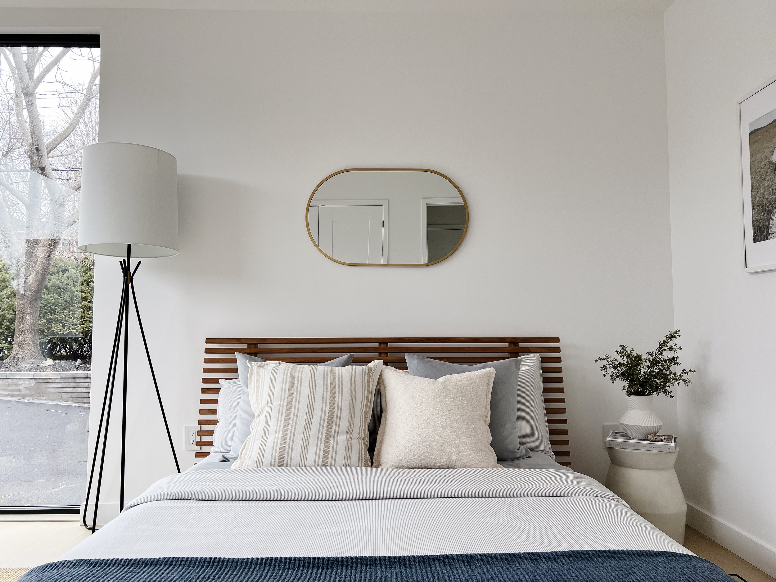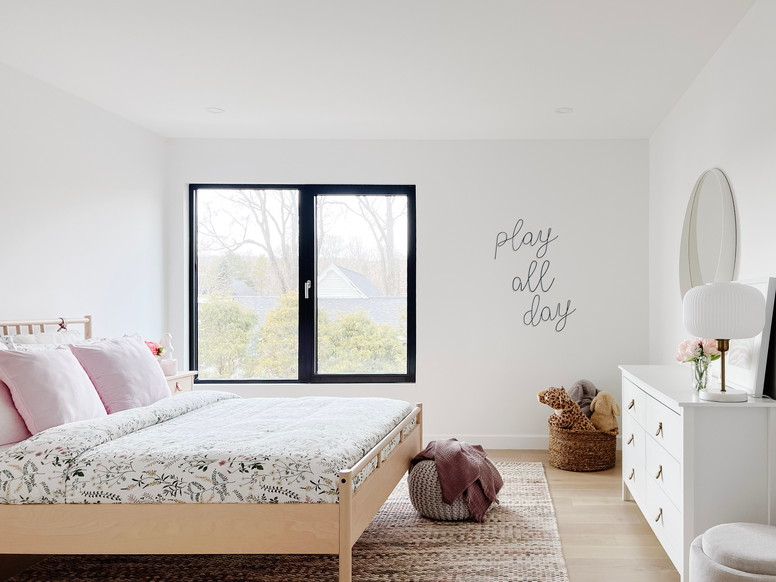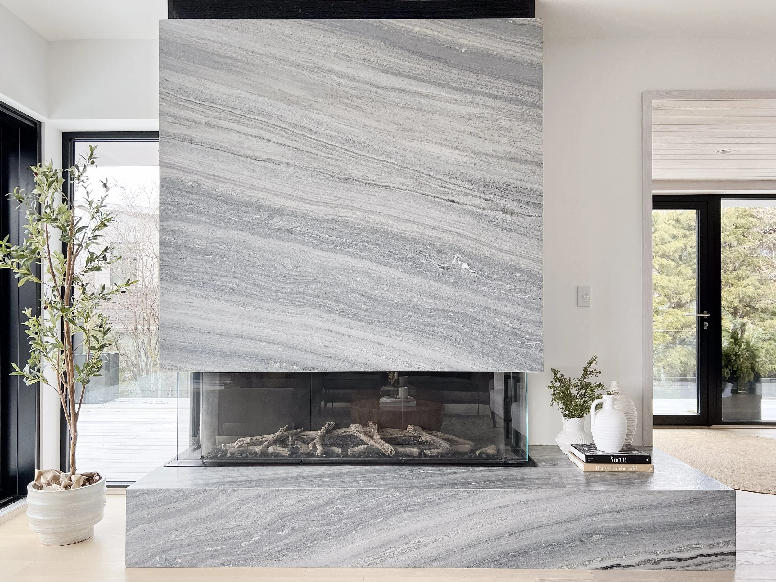Project Shore Drive
Our client came to the project team with the vision to build their forever family home on a piece of land facing the Bedford basin. Conceptually, the location of this project brought us much inspiration. Nestled near the ocean and trees, the design aimed to form a strong connection with the beauty of its surrounding nature.
-
Bedford, NS
3,800 SF
Project Scope | Discovery, Design, Implementation, Execution
The planning approach considered the desire to maximize views to the outdoors, and all spaces are designed to open onto those views no matter where you are in the home. Large, expansive windows give way to natural light with shadows and lighting levels shifting with the sun and daylight. The kitchen, the dining, and the lounge space form one large connection point allowing you to observe, engage, and socialize with ease from any of these spaces. A marble cladded three-sided fireplace acts as a large piece of art, catching your eye and keeping you captivated by the impression of moving waves. Light oak wood floors are selected as the primary finish and act as an expansive and continuous warm element throughout the home.
The kitchen is designed to provide functional and carefully planned storage, ample space for prepping and cooking, and a secondary island with a bar sink and counter fridge for easy access to glassware and beverages for hosting. All appliances are specified to include millwork finished panels and a custom rangehood was designed to provide an additional layer of warmth with a rich brown finish and a brass strap detail. Vertical wall panels are stained with a semi-transparent finish creating a continuous woodgrain detail from the floors onto the walls.
A play on pattern can be seen throughout the space – an Italian designed tile with a subtle variation in colour was installed in a herringbone pattern and creates a continuous connection from the front of the home to the newly added secondary entry point and powder room. A playful moment is introduced as you enter the powder room with the use of a large patterned peacock wallcovering.
As you walk down the main corridor, a pantry, a powder room, a guest bedroom, and a mudroom are planned off this linear extension. The mudroom is designed to provide day to day access, while the front entrance tends is used by guests. A sandstone tile is applied in a herringbone pattern and softly compliments the light finished tone of the millwork fronts. The powder room is designed to create a moody moment with dark, herringbone patterned wallcovering and marble herringbone mosaic flooring. Designed with a private bathroom and shower, the guest bedroom is flooded with natural light and acts as a small oasis for any visitor.
“The personality of the family felt so well aligned to an atmosphere that would feel calm, bright, and minimalist. As we progressed on the project, this would quickly become the experience we looked to create from within the home.”


